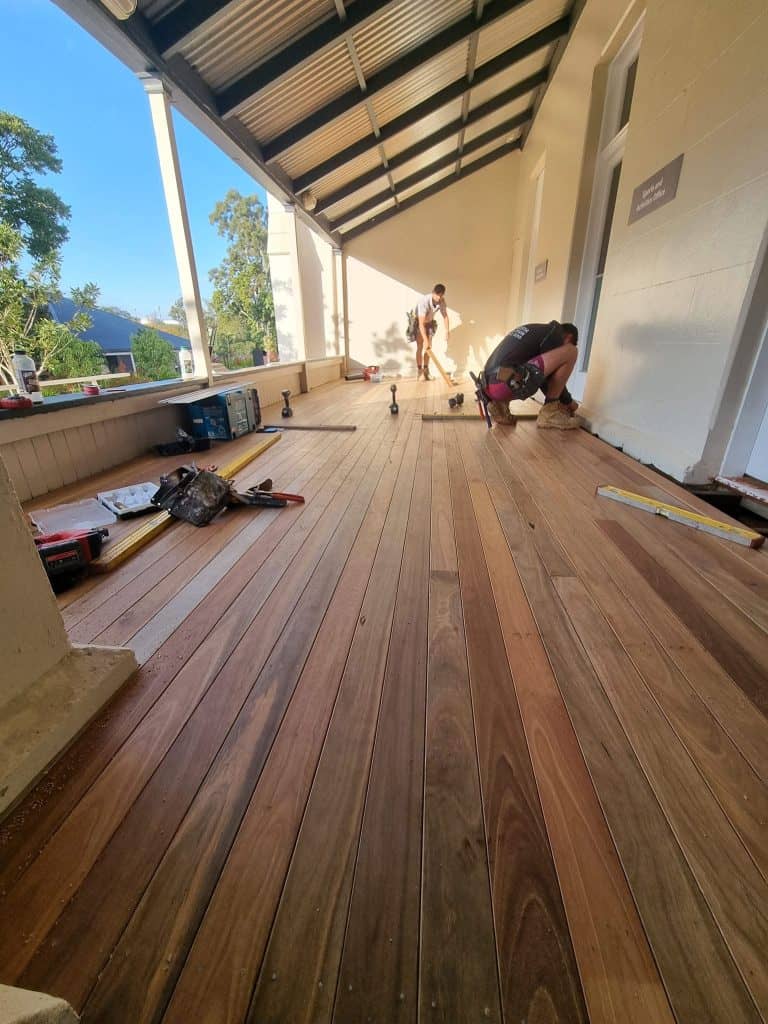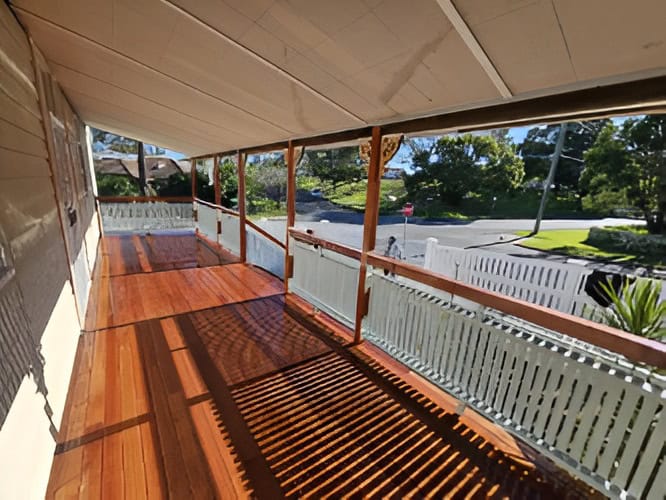More Than Decking Boards
and Shade

A well-built deck or pergola isn’t just a backyard add-on. It’s another zone in your home, a place to slow down, host people, or sit in the air and not think for a minute. We don’t throw timber at a slab and call it done. We shape these spaces with a clear purpose.
You might want an outdoor kitchen, a step-down lounge, or a covered zone that changes how your afternoons feel. We map out the light, wind, and movement so the structure adds comfort, not clutter.
Whether it connects seamlessly to your living area or stands on its own, your outdoor space should work without needing constant attention. That’s what we design for extended use, low fuss, and firm structure.
You’ll use it more than you think, and wonder why you waited so long to build it.
Built to Fit—Not Just
to Fill
We don’t just tack on pergolas or throw up decks to fill space. We design them to match the house, not just in look, but in how they function. Your outdoor area should read like part of the floor plan, not an afterthought. That takes planning, framing, and knowing where to stop and where to build out.
We take into account how water runs, how heat builds, and where shade falls. Then we create a structure that complements your house in height, lines, and layout.
Some projects call for wide steps and built-in seating. Others need privacy screens, roofing angles, or flexible use zones. We figure that out early, so the result feels built-in, not bolted on.
You won’t need to dress it up or explain it to visitors. It’ll look like it was always supposed to be there because that’s how we planned it.

Image Gallery




